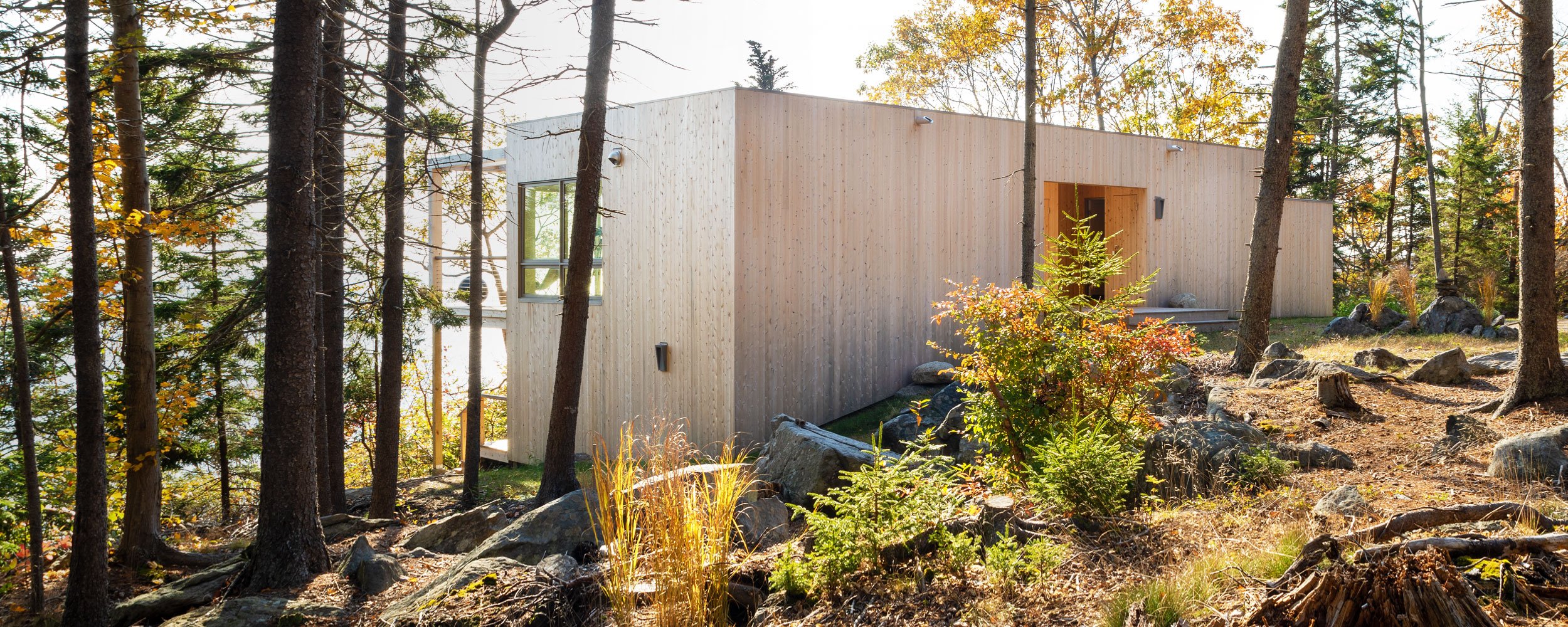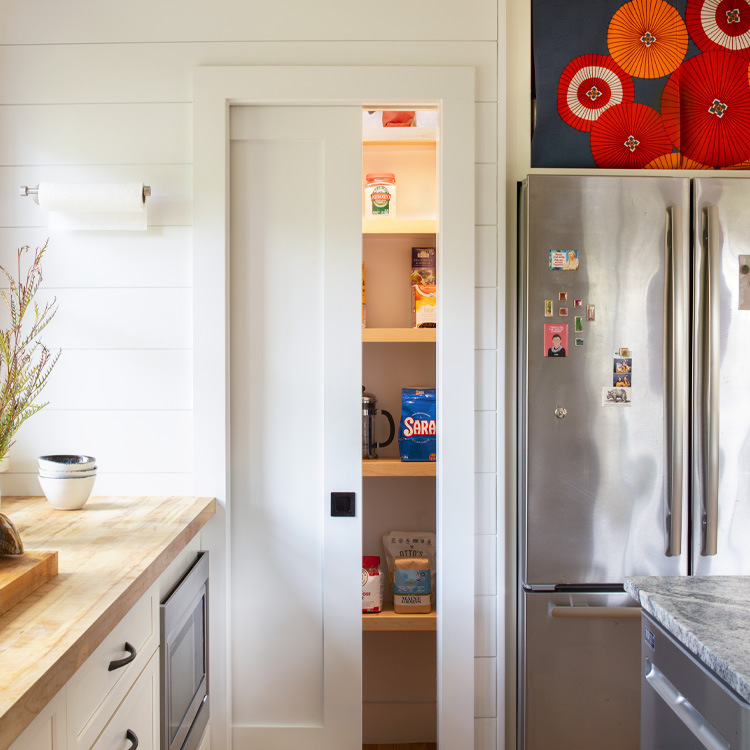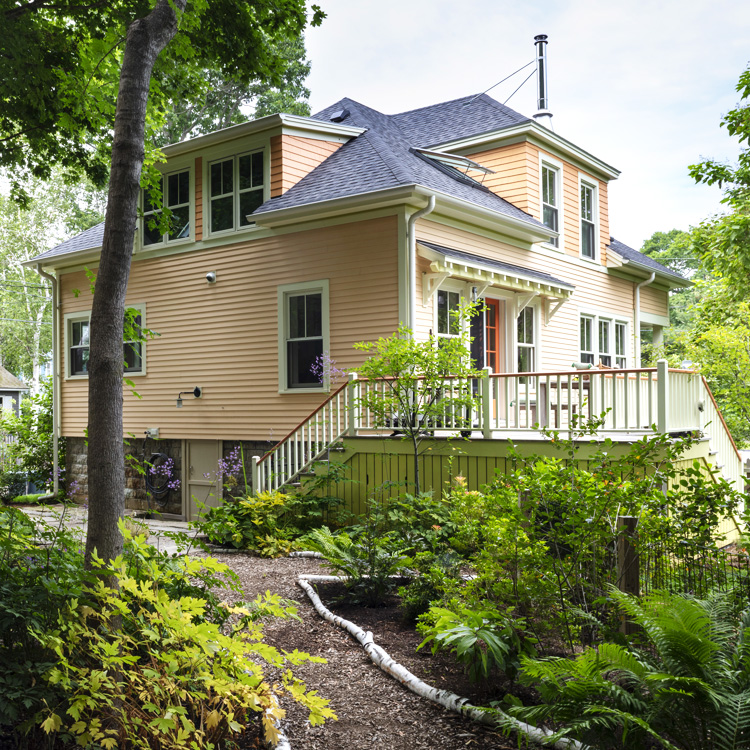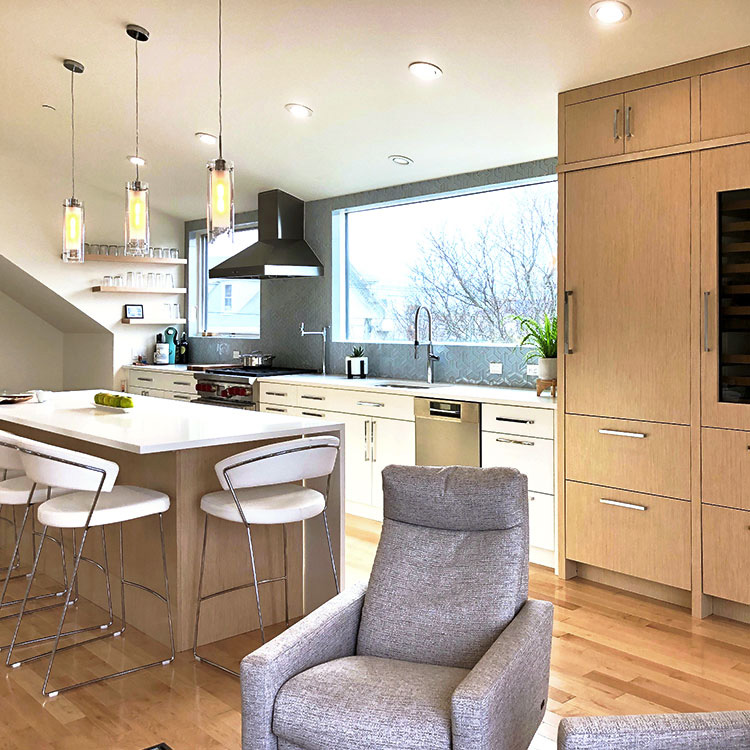
Woods + Water | A space for inspiration
This project began with a request for a humble bunkhouse. Its breathtaking site—a bluff of spruce and pine overlooking the sea—inspired what evolved into a dramatic studio. It is divided into two distinct halves, then woven together by 1000 square feet of cedar decking, creating complete immersion in the stunning surroundings.
Designed and built to maximize environmental sustainability and minimize carbon footprint, the building uses siding, decking, and pergola framing of locally-sawn white cedar, with seams painstakingly aligned across the walls, doors and even the floors. Cabinetry, flooring, and trim are made of rift-sawn white oak. The result is an unforgettable, environmentally-responsible building, easily up to the challenge of enduring its seaside location.















